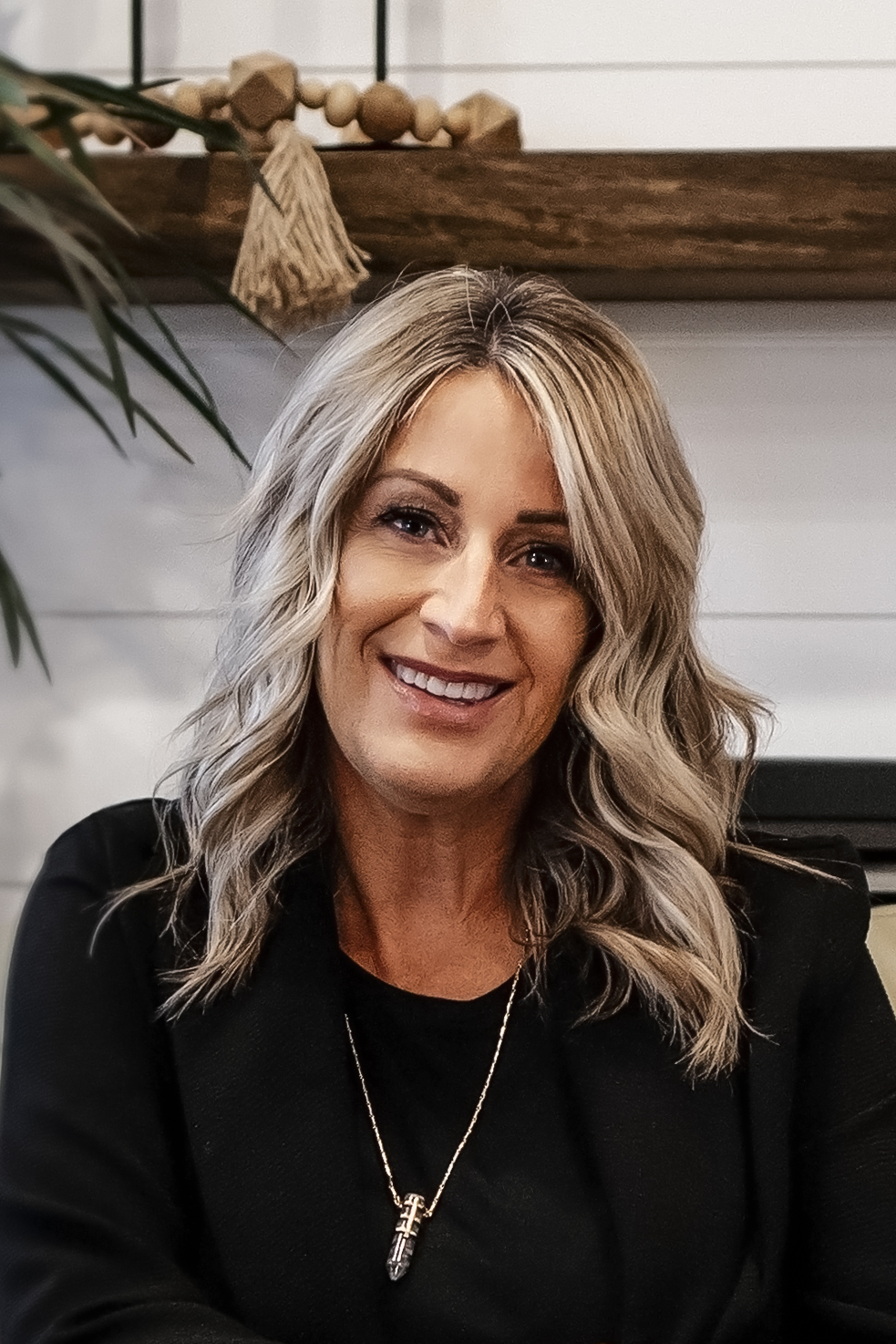MY LISTINGS
-
9120A 94 Avenue: Fort Saskatchewan House Duplex for sale : MLS®# E4472059
9120A 94 Avenue Fort Saskatchewan Fort Saskatchewan T8L 0J7 $298,700Single Family- Status:
- Active
- MLS® Num:
- E4472059
- Bedrooms:
- 3
- Bathrooms:
- 2
- Floor Area:
- 658 sq. ft.61 m2
Welcome to this bright and inviting 3 bedroom, 2 bathroom home nestled in the sought after community of Pineview, a family friendly neighborhood. The main floor features a sun filled living room and is spacious enough for large gatherings. A bright kitchen boasts ample white cabinetry and counter space and includes all appliances. Dining area is spacious for friends and family events and offers ample storage/pantry spaces. Step outside through the garden door to the deck and enjoy the sunshine overlooking the fenced yard. Tons more storage with a walk in storage room and a second closet; the powder room completes the main level. A few steps down you will find 3 generous sized bedrooms and a full bathroom. This home is conveniently located just steps to school and playground and is just minutes walking distance to yoga studio, retail, salons, daycare, restaurant and outdoor rink! A fantastic opportunity to start home ownership with over 1200 sq ft of living space! More detailsCourtesy of Dyanna L Retzlaff of Royal LePage Noralta Real Estate- DYANNA RETZLAFF
- Royal Lepage Noralta Real Estate
- 1 (780) 914-6627
- ladies@workforyou.us
Data was last updated February 27, 2026 at 07:30 PM (UTC)
Copyright 2026 by the REALTORS® Association of Edmonton. All Rights Reserved. Data is deemed reliable but is not guaranteed accurate by the REALTORS® Association of Edmonton.
The trademarks REALTOR®, REALTORS® and the REALTOR® logo are controlled by The Canadian Real Estate Association (CREA) and identify real estate professionals who are members of CREA. The trademarks MLS®, Multiple Listing Service® and the associated logos are owned by CREA and identify the quality of services provided by real estate professionals who are members of CREA.

Dyanna Retzlaff
ladies@workforyou.us
Office:
(780) 998-7801
Fax:
(780) 998-7400
Dyannas Cel:
780-914-6627
Beds (Min)
Any
1
2
3
4
5
Baths (Min)
Any
1
2
3
4
5
Priced between $
&
$
Search By Location
Featured Listings
9120A 94 Avenue
$298,700
Welcome to this bright and inviting 3 bedroom, 2 bathroom home nestled in the sought after community of Pineview, a family friendly neighborhood. The main...
Dyanna L Retzlaff of Royal LePage Noralta Real Estate

#317, 10451 - 99 Avenue
Fort Saskatchewan, AB, CA
T8L 1V6







